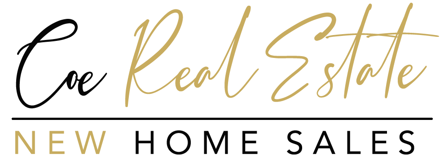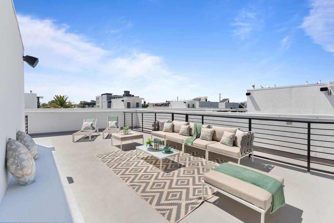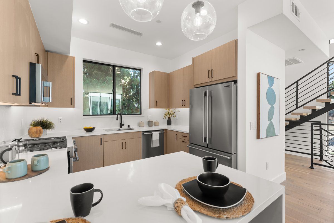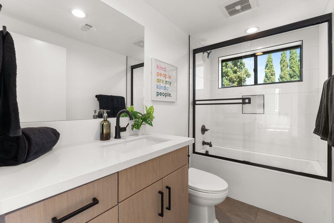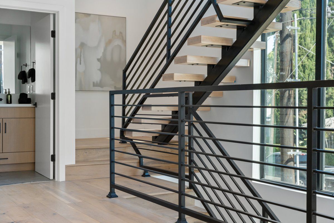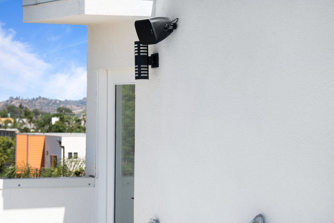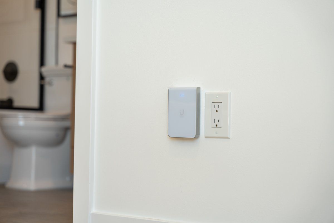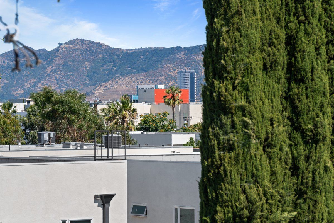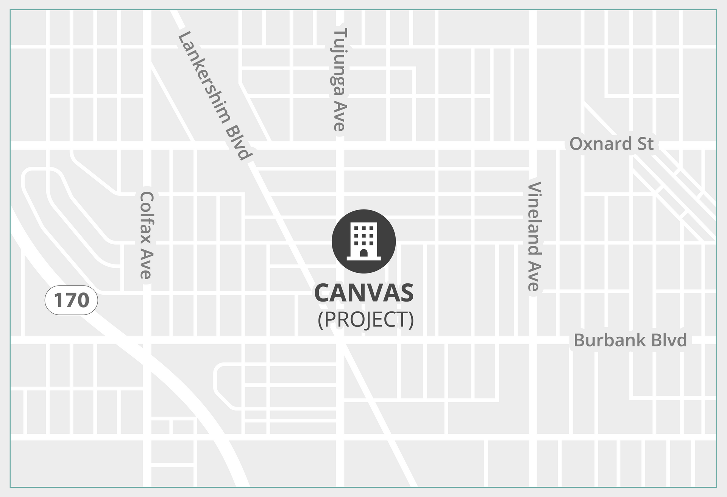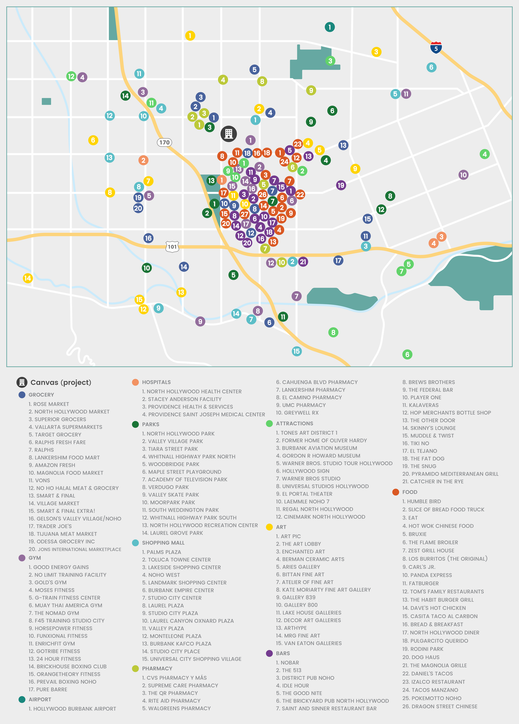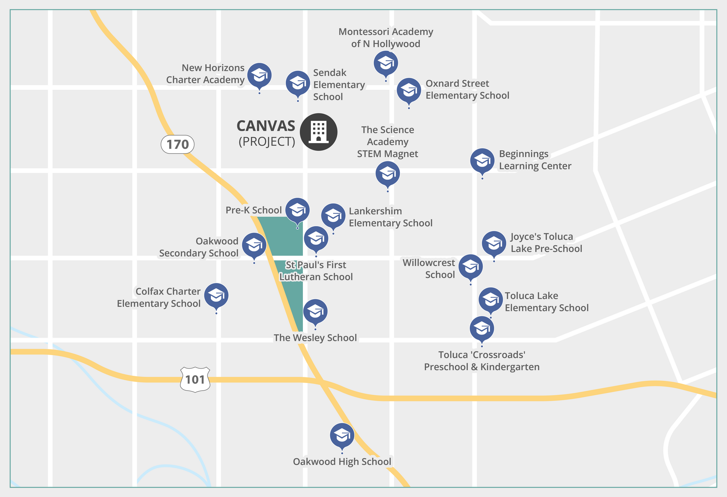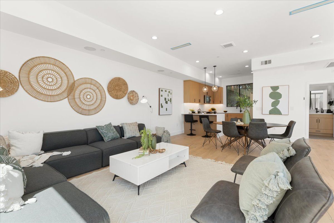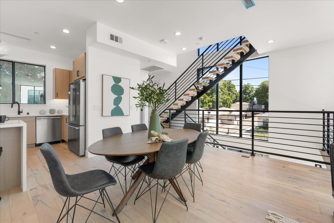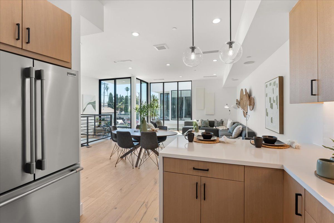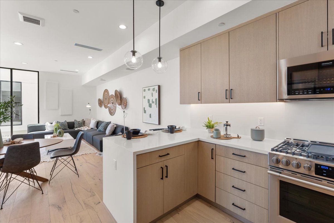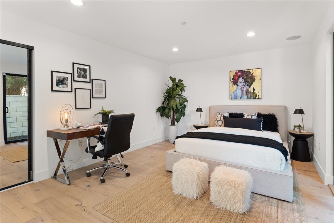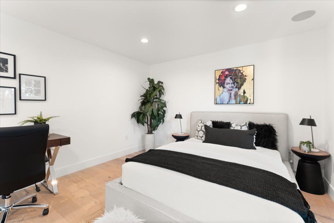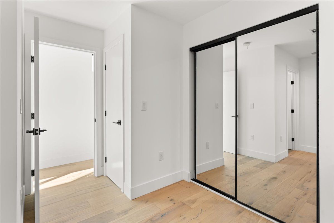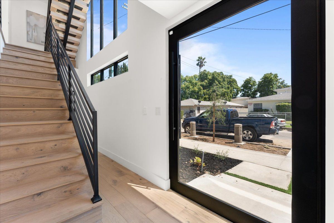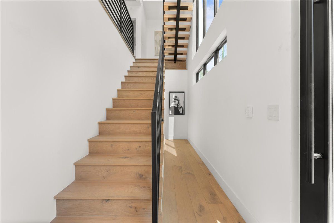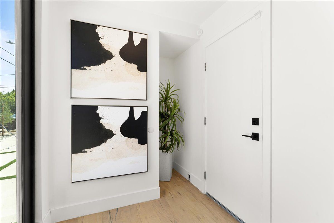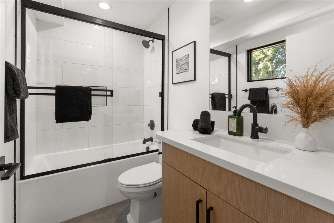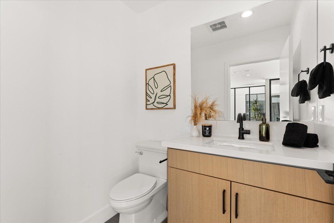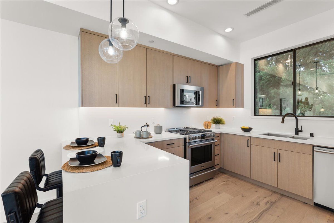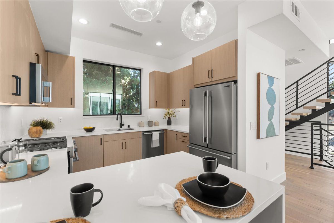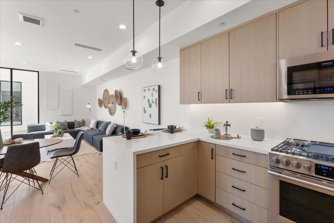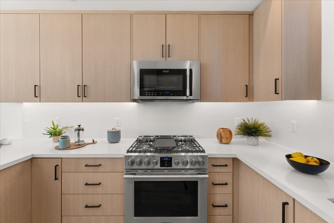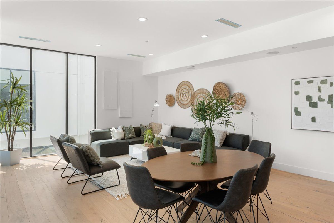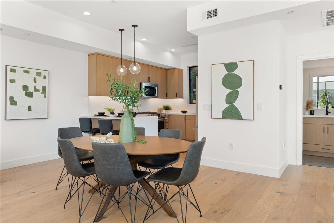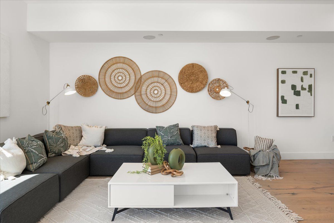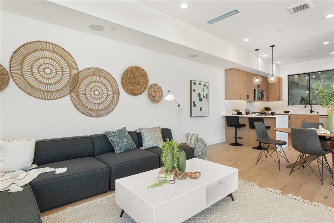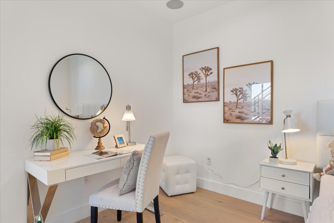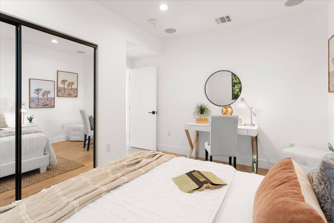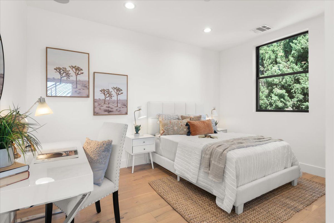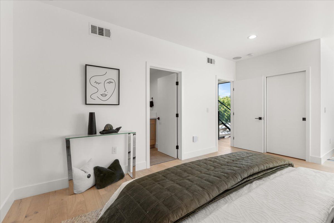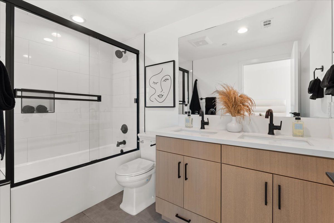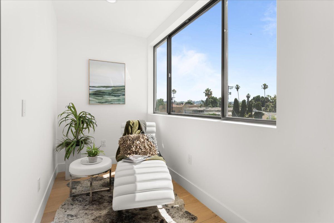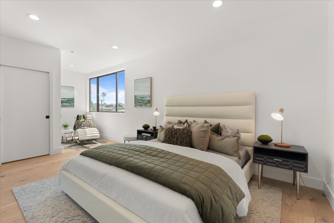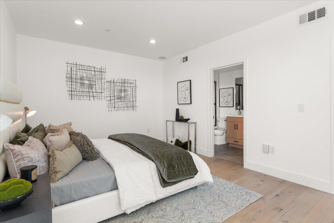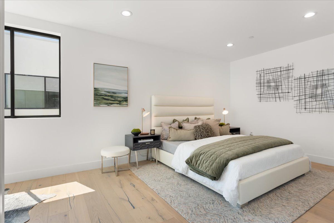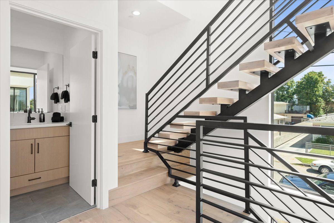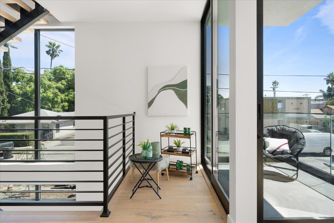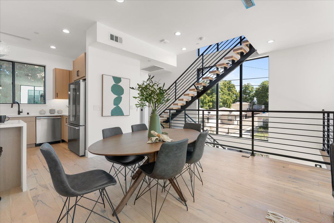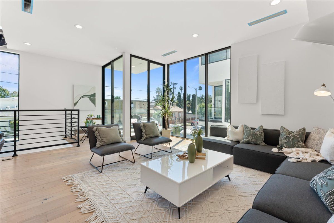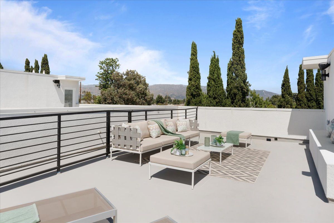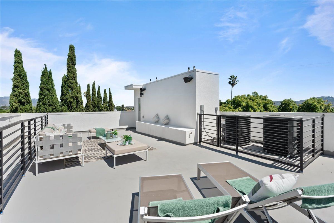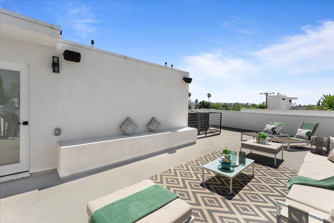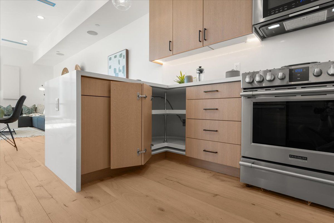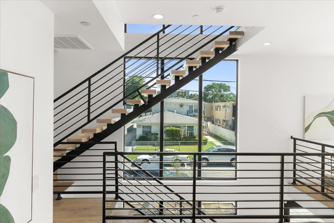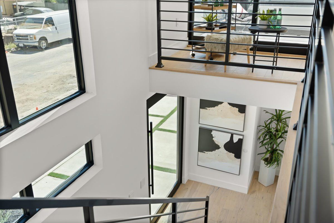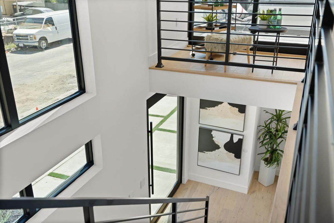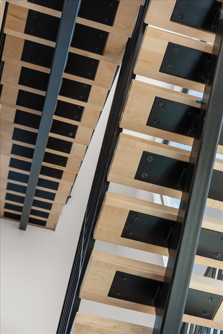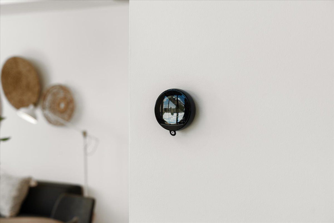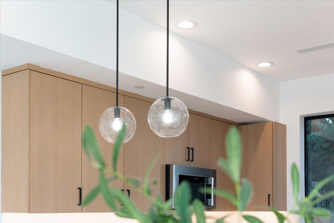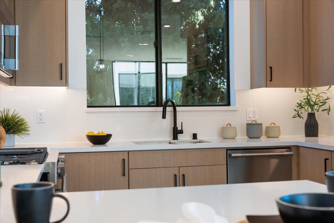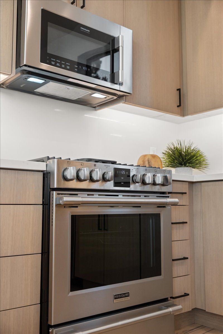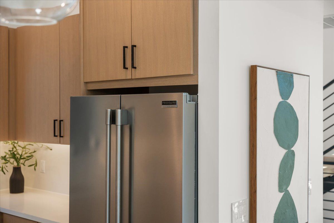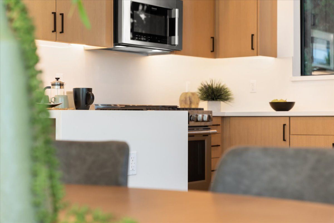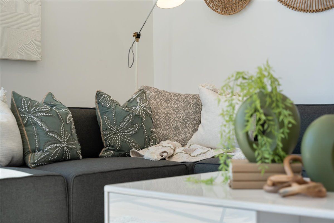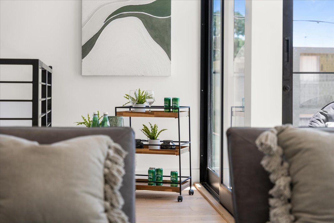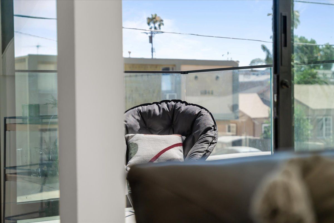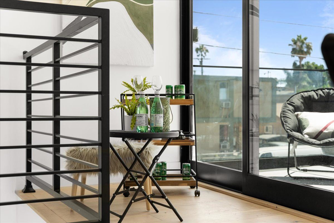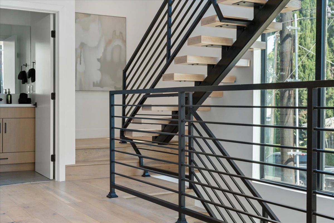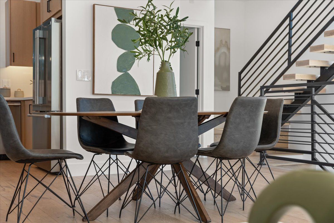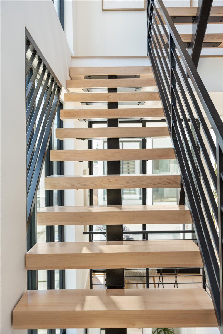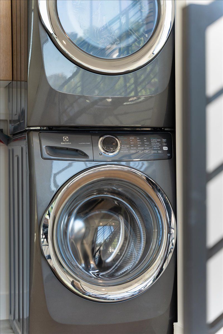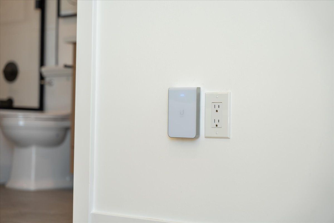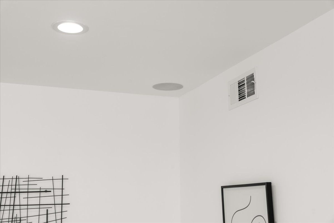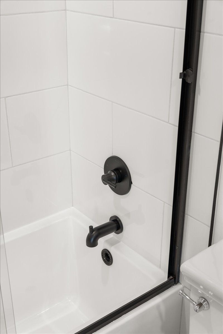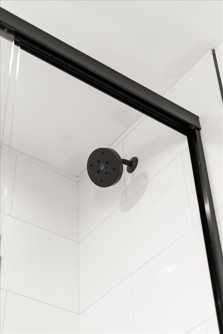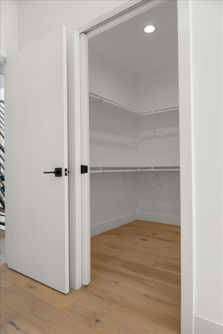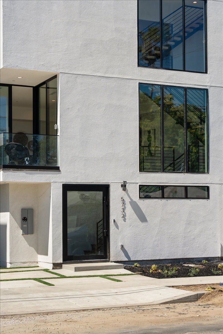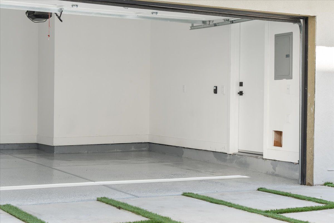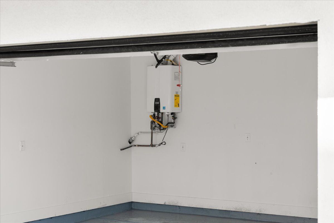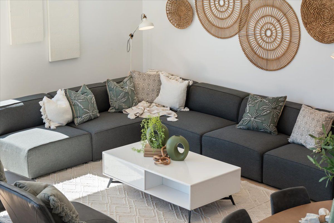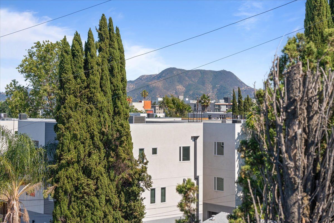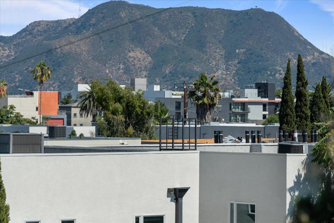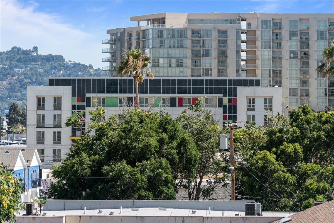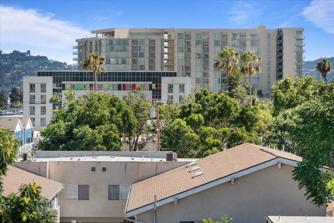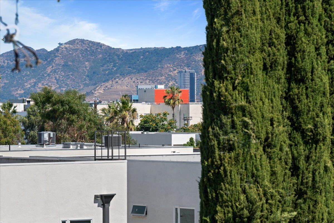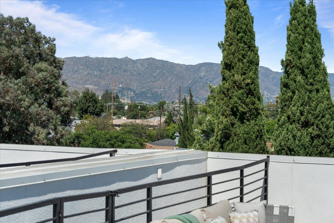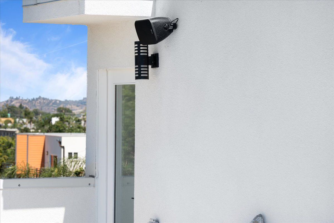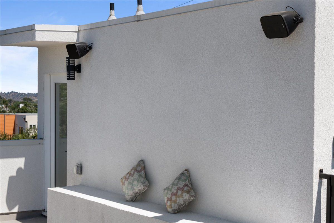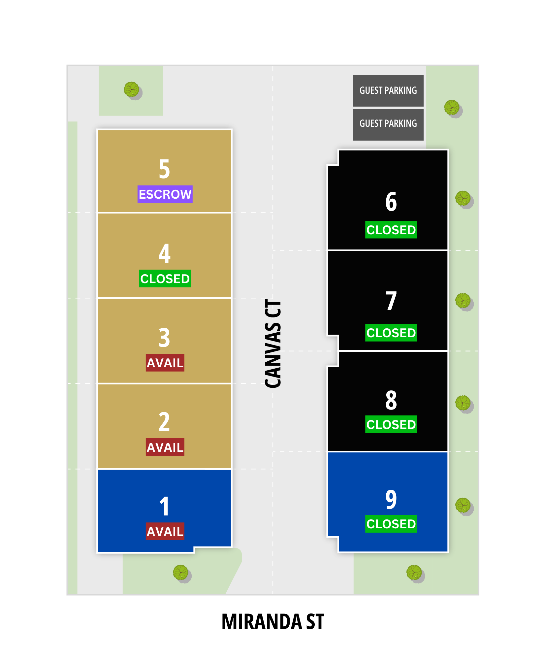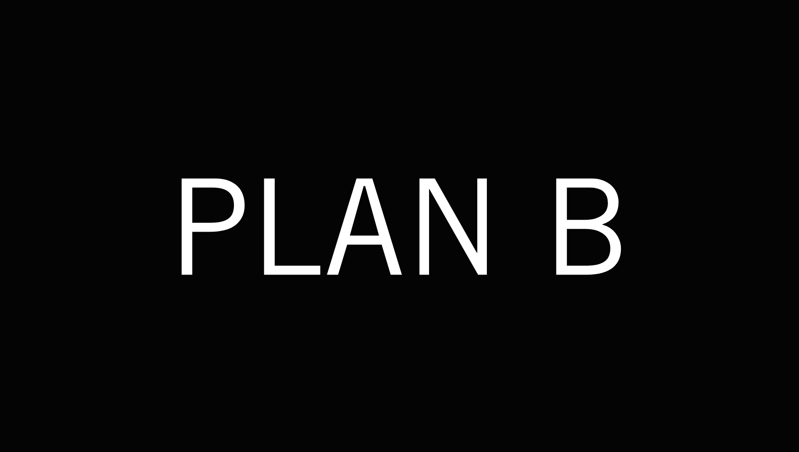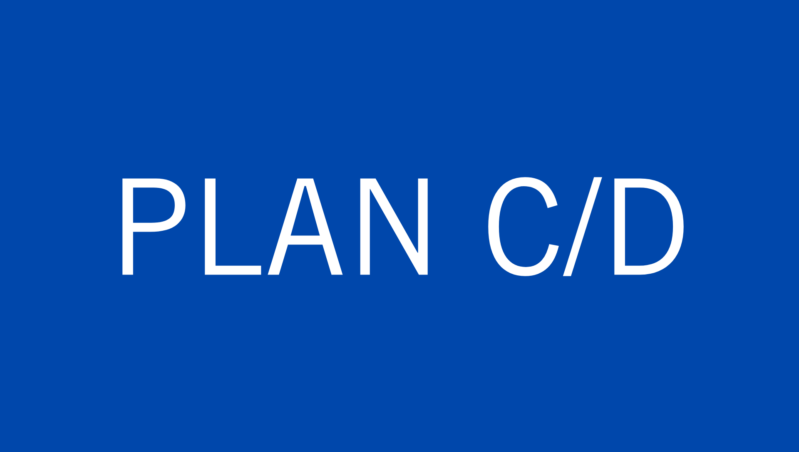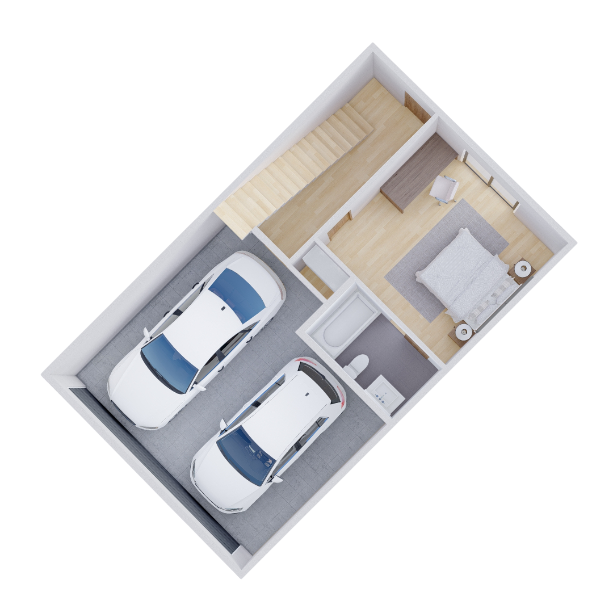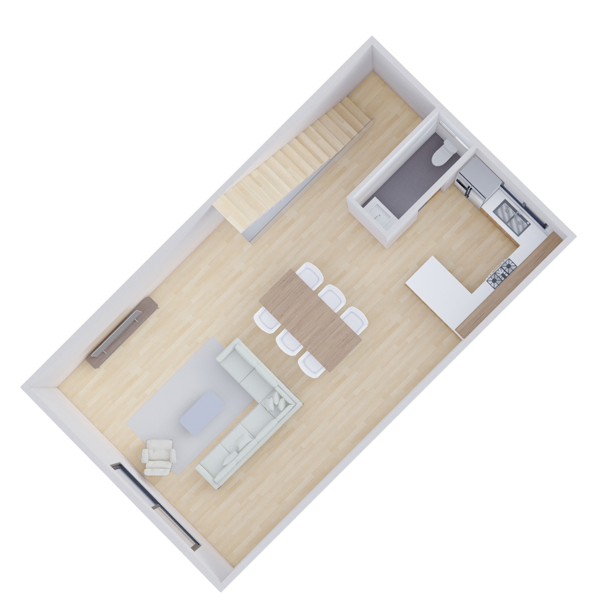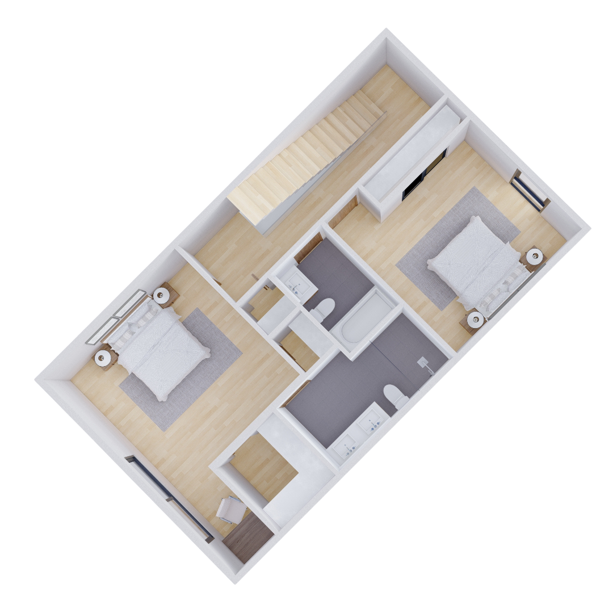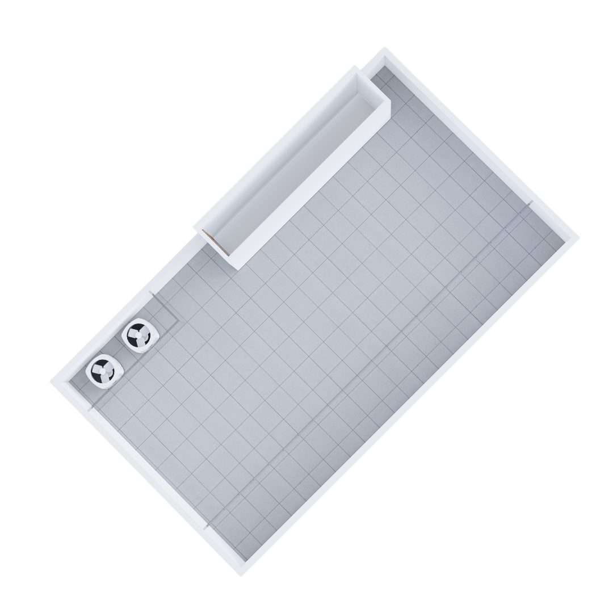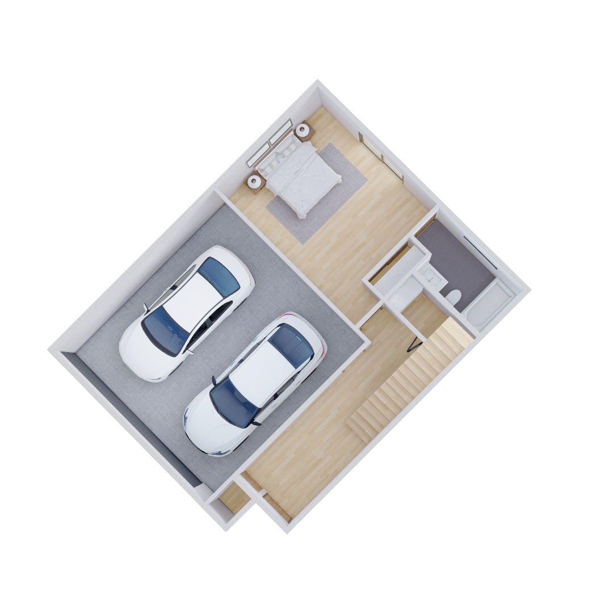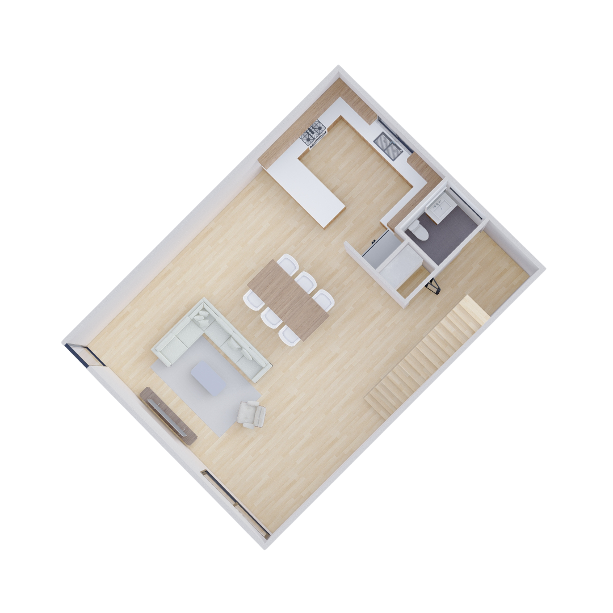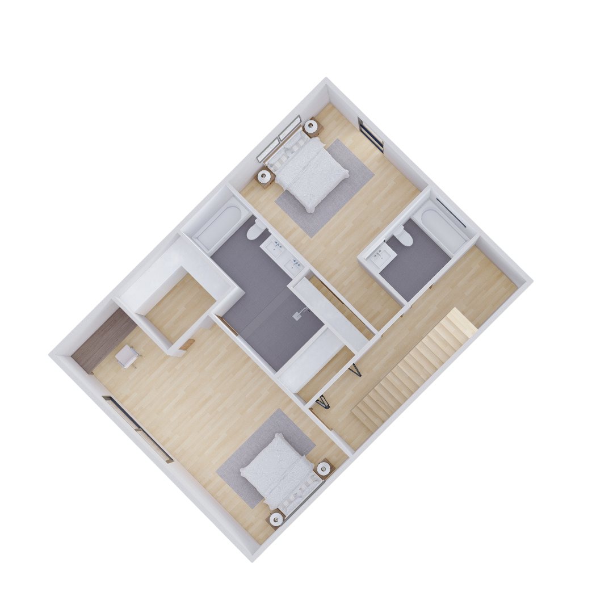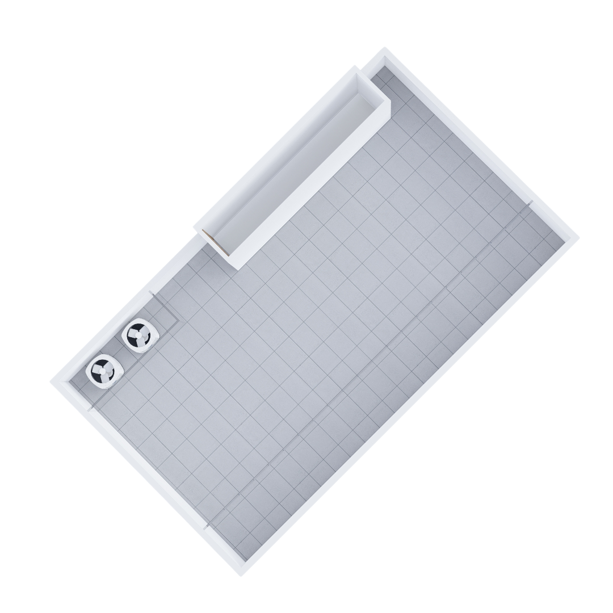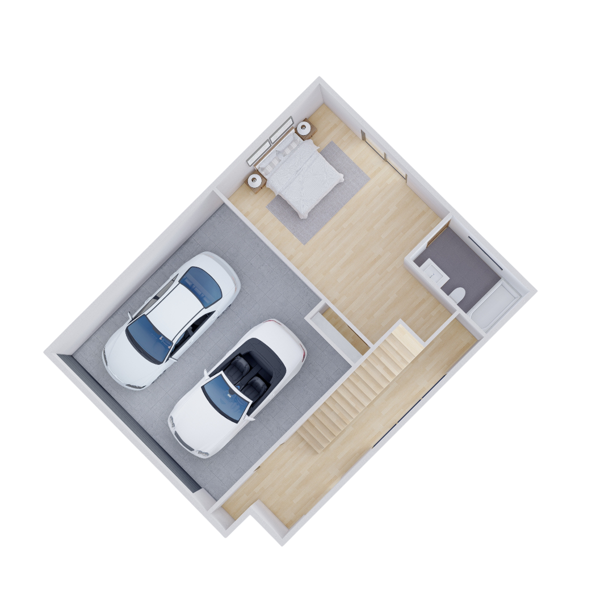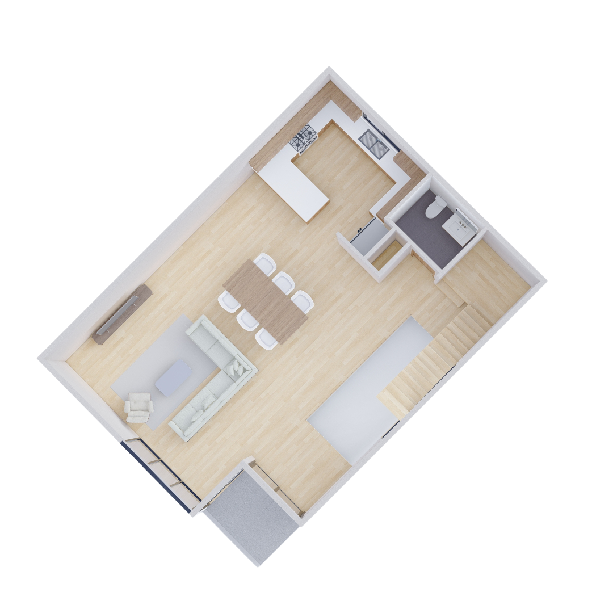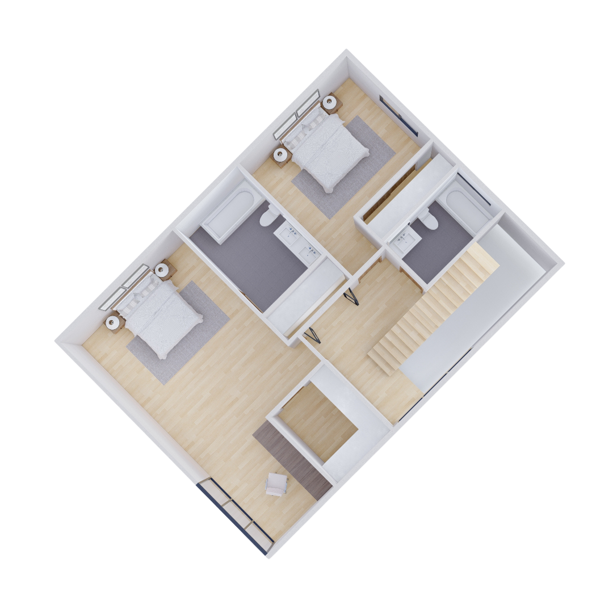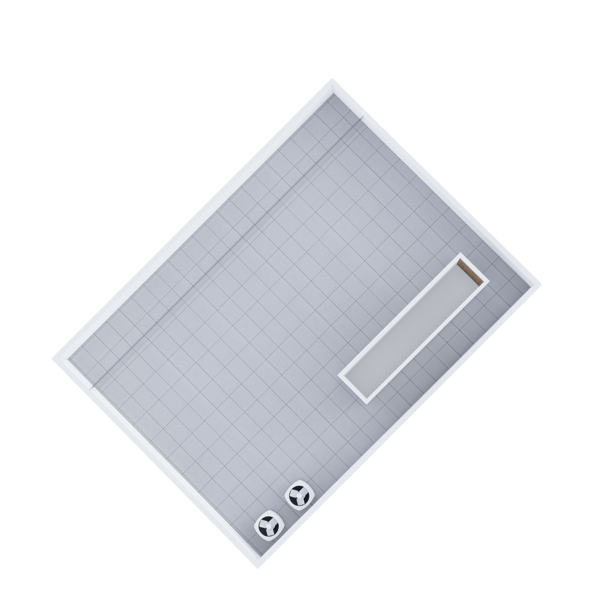
Contact For Showings
The Coe Real Estate Group is proud to present Canvas At NoHo, a collection of 9 new, modern design homes, overlooking the vibrant NoHo Arts District.
Welcome to Canvas At NoHo!
Neighborhood
Canvas at NoHo
You. Artistically Expressed.
Canvas at NoHo was designed to be more than a collection of nine stunning, single-family homes. They were designed to be the Canvas on which you will artfully express the next phase of your life.
Located just blocks away from the inspiring NoHo Arts District, which is home to more than 20 professional theaters, dance studios, art galleries, music recording venues, quality dining options, and specialty shops. The NoHo Arts District is the creative heart of North Hollywood and the epicenter for your next adventure.
This community provides immediate access to North Hollywood’s thriving artistic center, as well as being conveniently located to Downtown LA, Santa Monica, Hollywood and Burbank. Don’t care to drive? Canvas at NoHo is a 6-minute walk to the North Hollywood Red Line/Orange Line LA Metro station.
These sleek, modern homes reflect North Hollywood’s creative vibrancy, while providing quiet tranquility to enjoy life, rather than simply exist. Every room here is a palette to shape and shade the moments of your life, coloring your memories for years to come. Here at Canvas, ‘home’ is just another word for ‘art’.
And we can’t wait to see what you will create.
Features
TECHNOLOGY (STANDARD)
Three stereo pairs of Dayton In-Ceiling Speakers throughout home
Pair of stereo Outdoor Speakers for rooftop deck
RING doorbell + chime
Termination of all data wiring into media closet covers
Keystone jacks
Pre-wired smart home with CAT 6 cable
Nest Smart Thermostats
All LED lighting for reduced energy bills
Electrolux Stackable Washer & Dryer
Solar Ready / EV Charger Ready
COMMUNITY
Situated less than one mile from the NoHo Arts District
Conveniently located a half mile from the LA Metro Red and Orange Lines
Immediate access to more than 20 professional theaters, dance studios, art galleries, music recording venues, quality dining options, and specialty shops
Close to both North Hollywood Park and Valley Village Park - walking paths, picnic areas, recreation center and skate park
Excellent public, private and charter schools in the area
Quiet low traffic street
3D Virtual Tour
Take a virtual tour of our amazing model home below, soak in the details, and imagine making it your own.
Location
Canvas at NoHo
11337 Miranda St
North Hollywood, CA 91601
Neighborhood Surrounding Area
Neighborhood Schools
Site Map
Floor Plan Overview
- 1,912 Square Feet
- 3-story Home
- 3 Bedrooms
- 3 Full Bathrooms + 1 Half Bath
- Kitchen
- Dining Area
- Living Room
- Washer / Dryer
- Side-by Side-Garage
- 2,119 Square Feet
- 3-story Home
- 3 Bedrooms
- 3 Full Bathrooms + 1 Half Bath
- Kitchen
- Dining Area
- Living Room
- Washer / Dryer
- Side-by-Side Garage
Plan A Floor Layout
Plan B Floor Layout
Plan C/D Floor Layout
LENDER
James McKibban with Movement Mortgage is our preferred lenders on this project. Each buyer must be pre-qualified or cross-qualified with Movement prior to purchasing a home.
Please contact James at (949) 302-6620 or email him here to get started.
