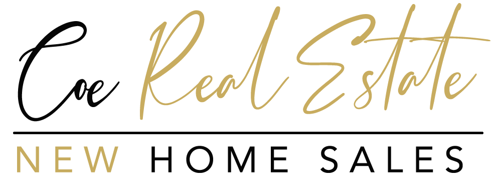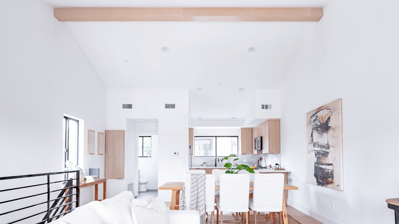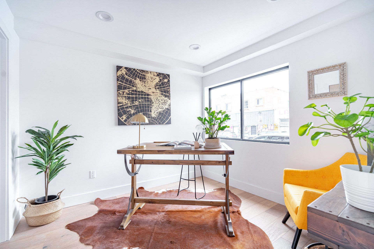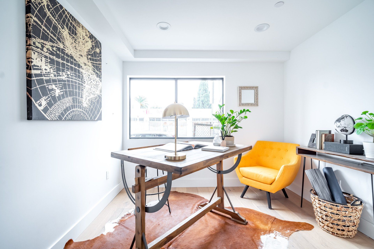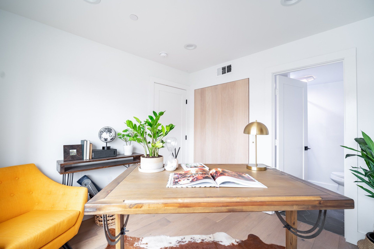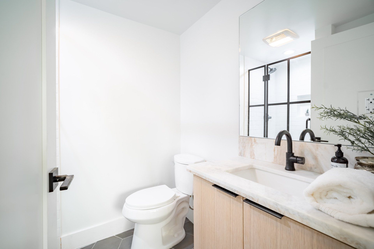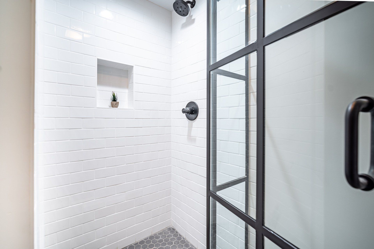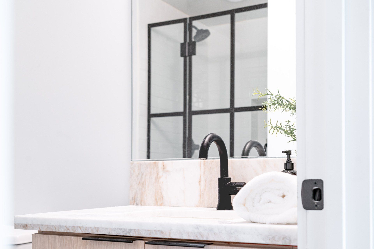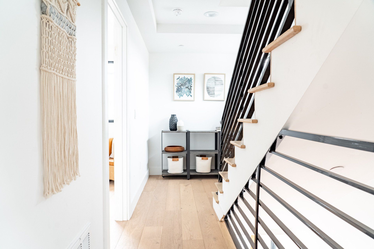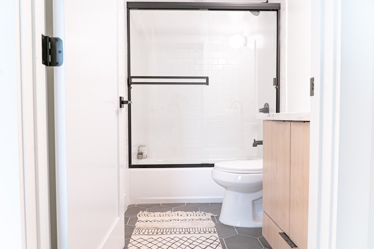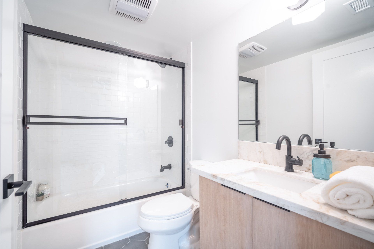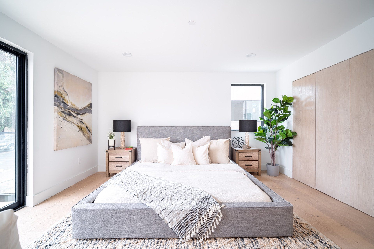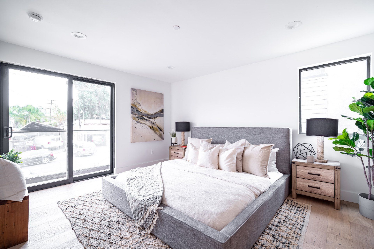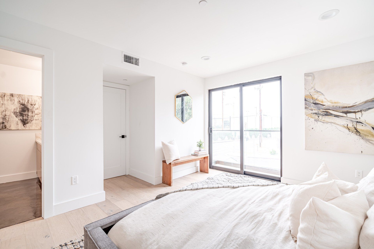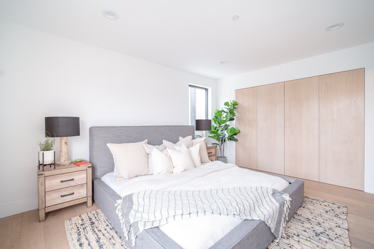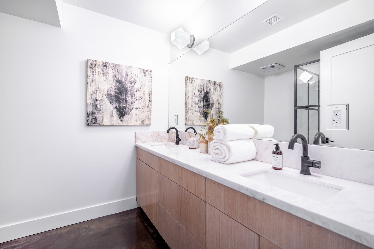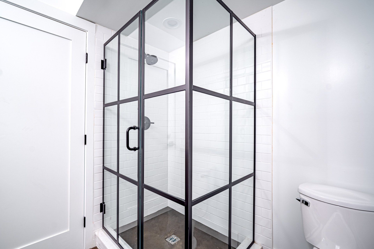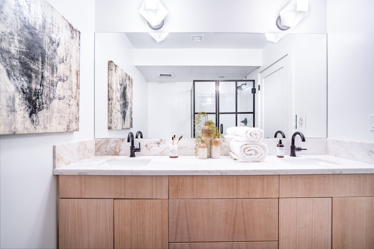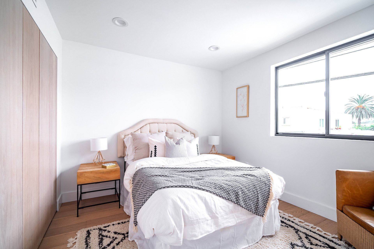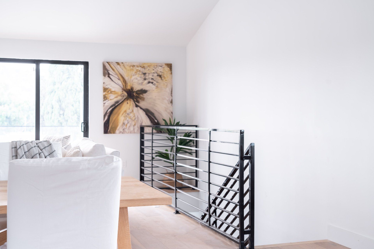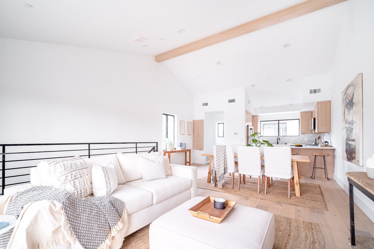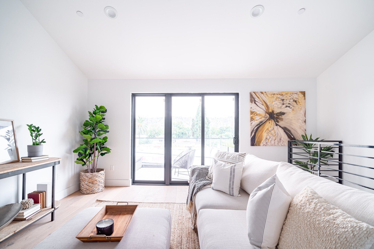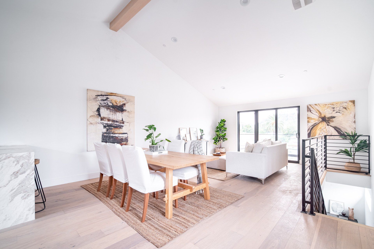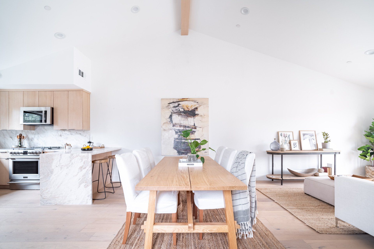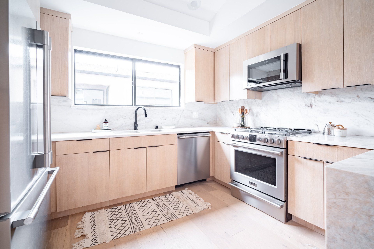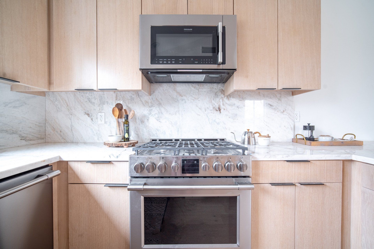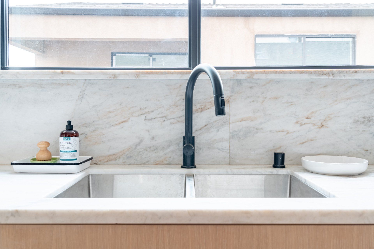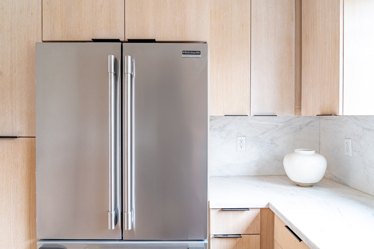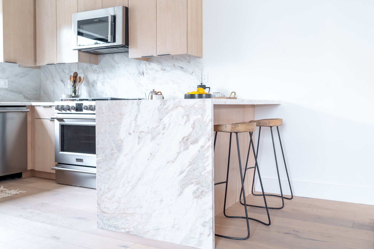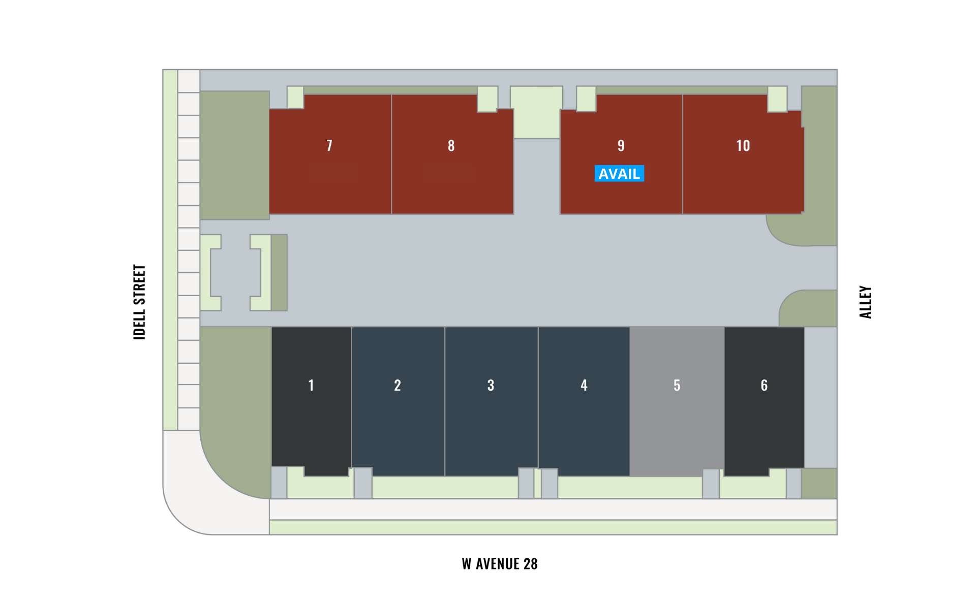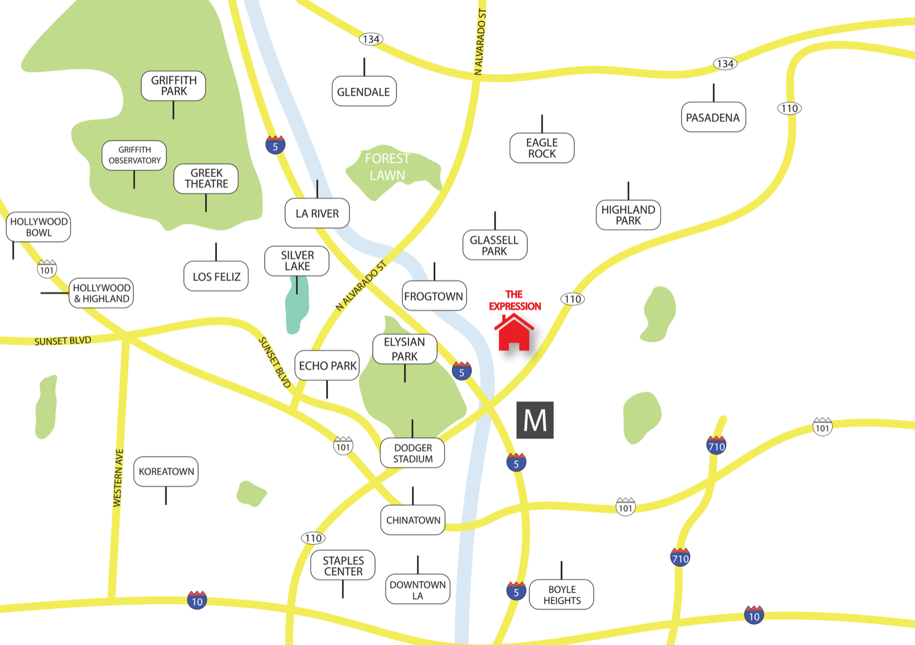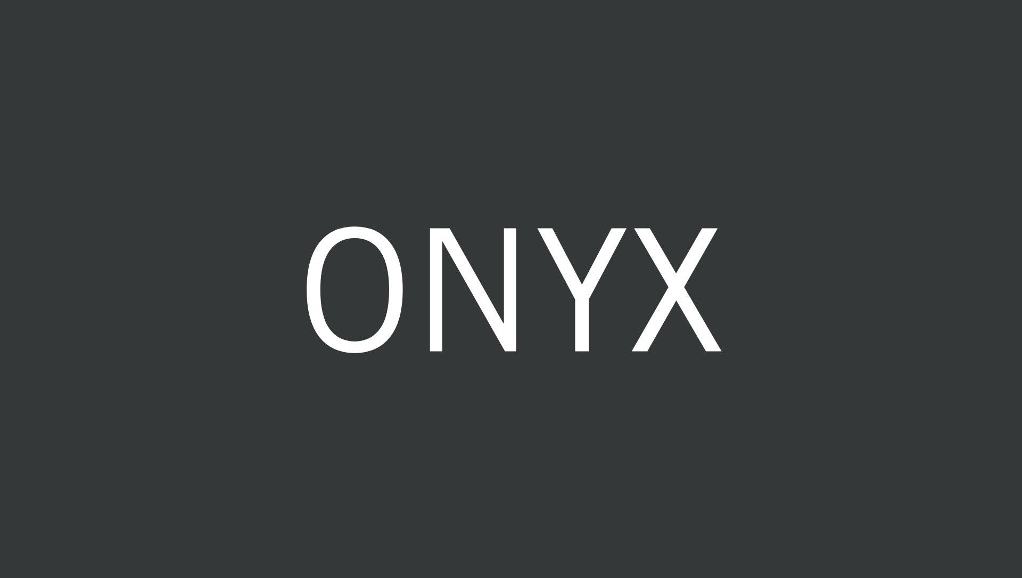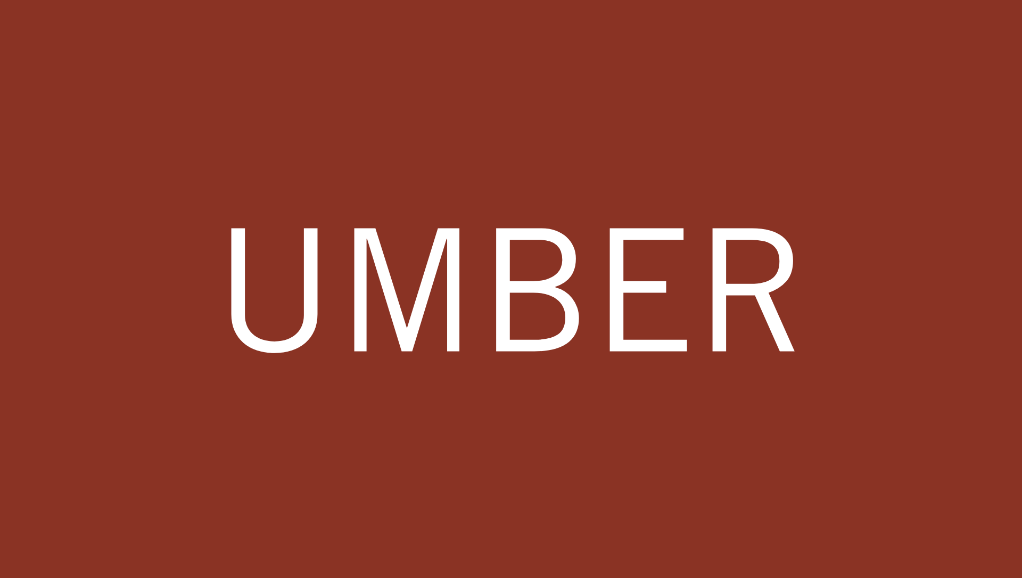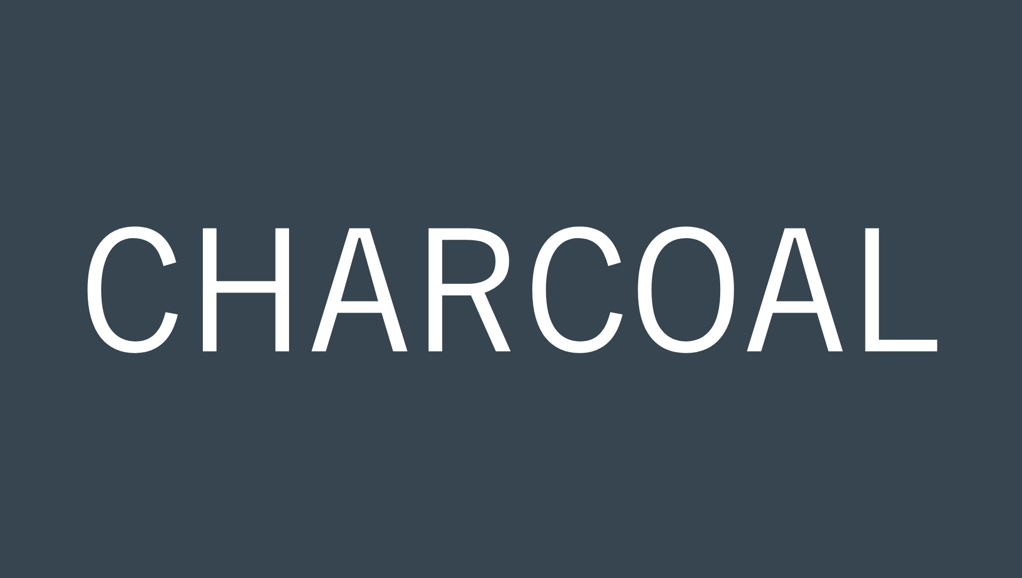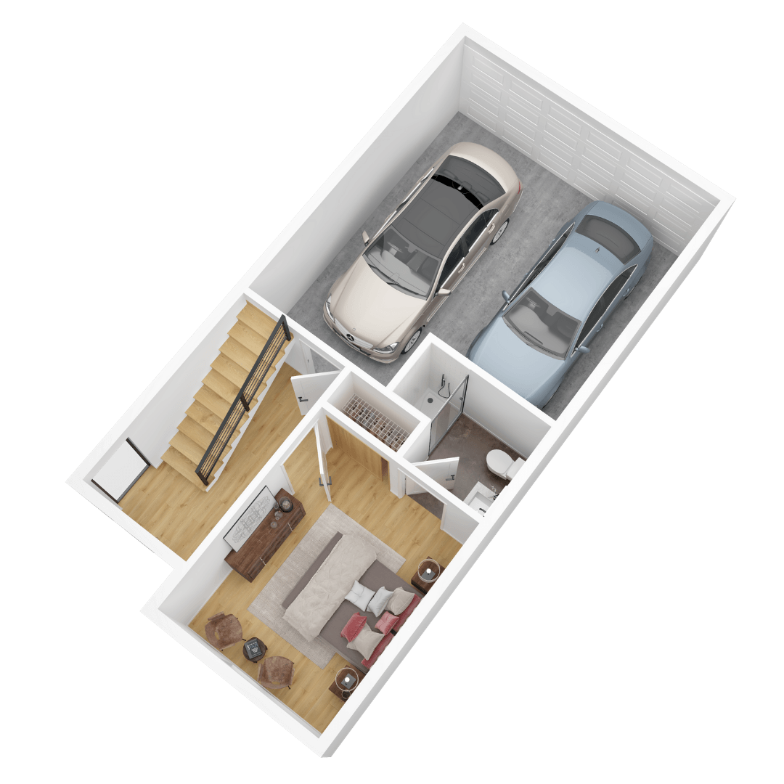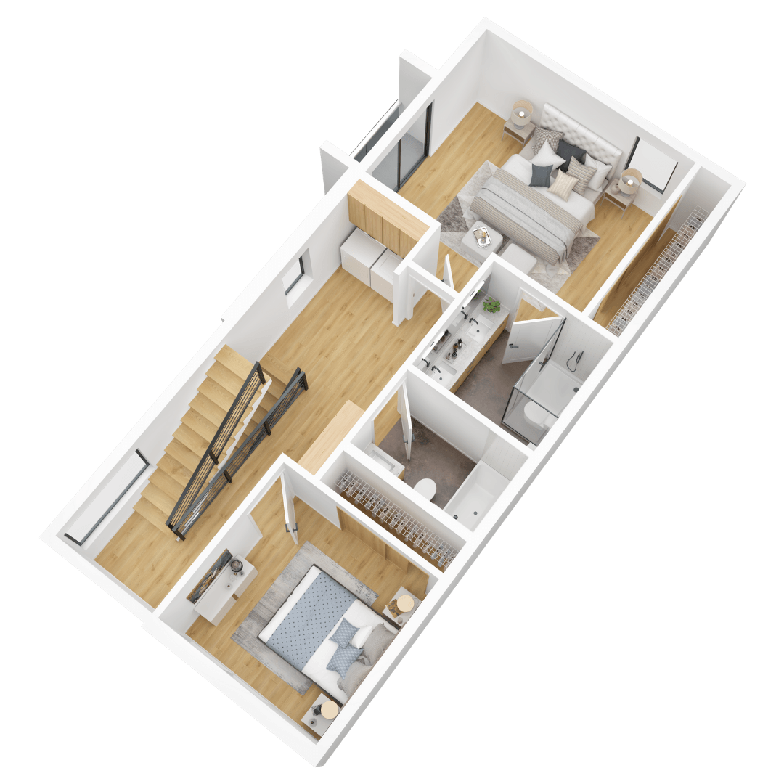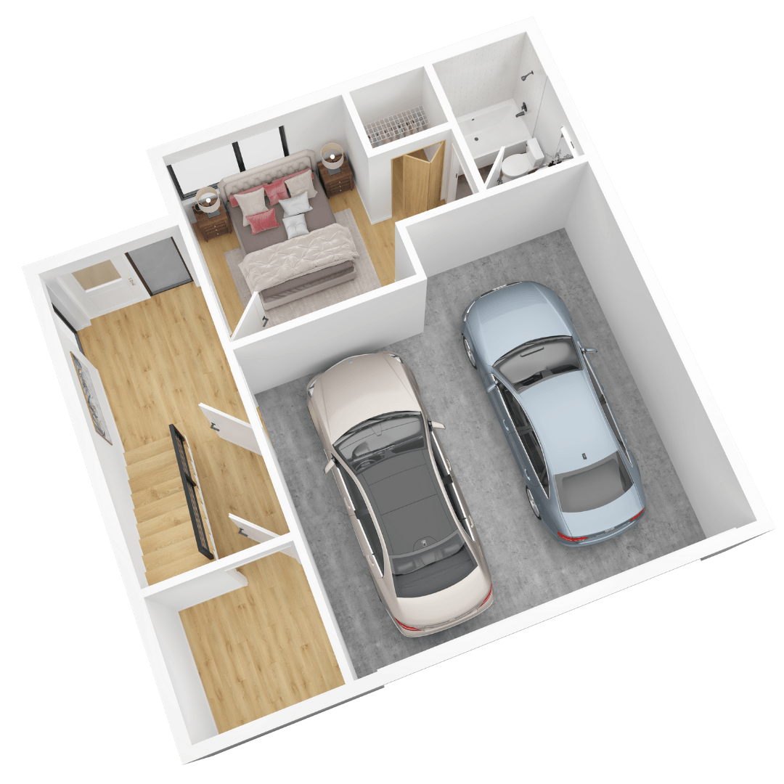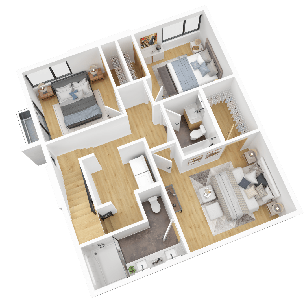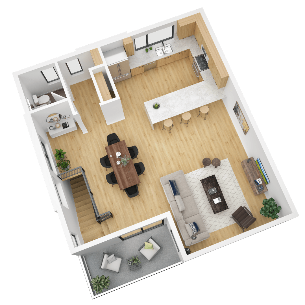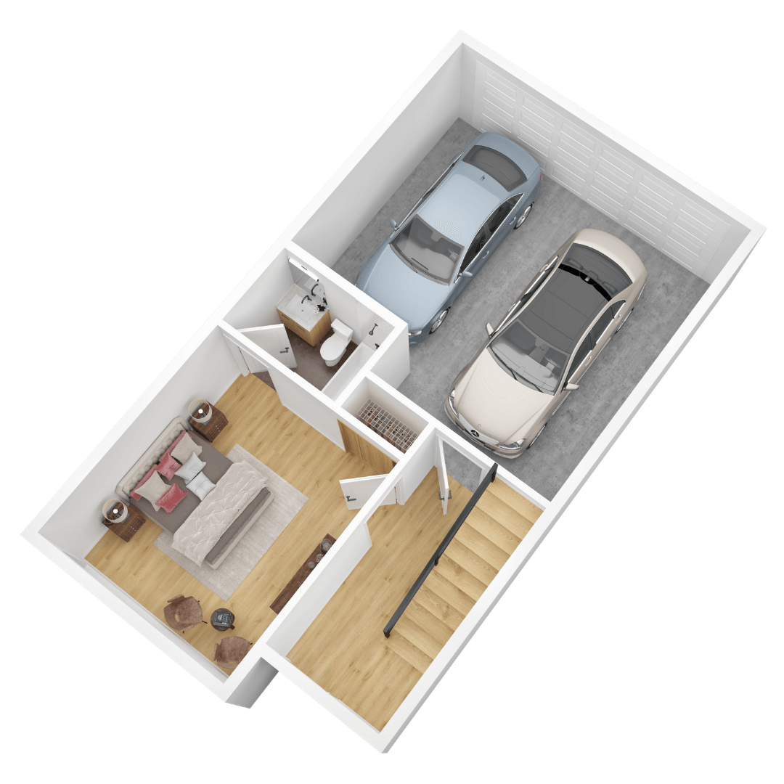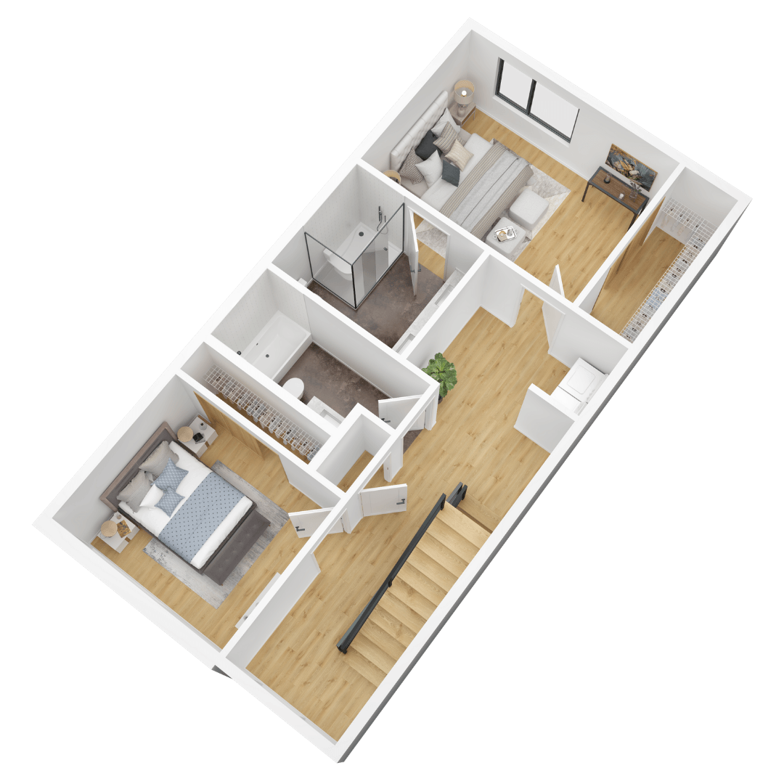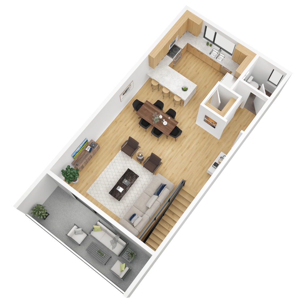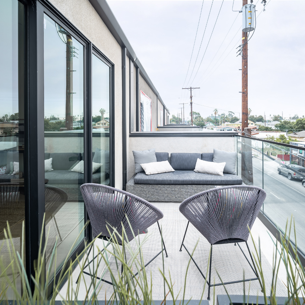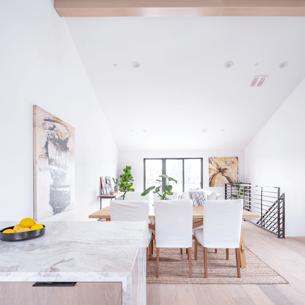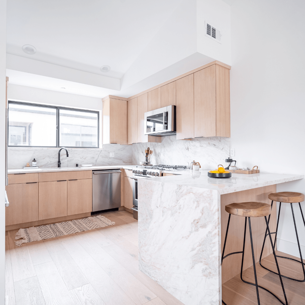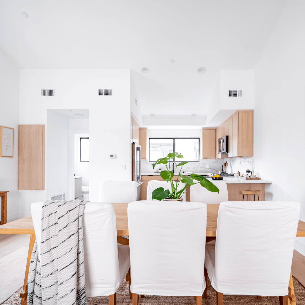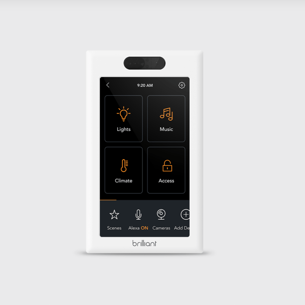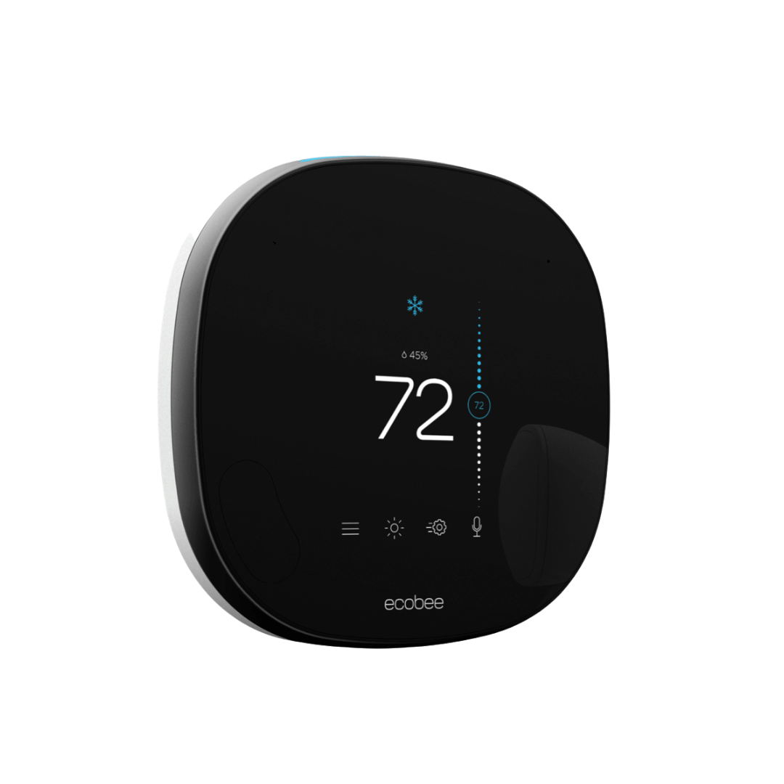EXPRESSION AT NELA
Verono Homes is proud to present Expression, a collection of nine homes in NeLA built to allow your unique passions to thrive.
3D Virtual Tour
Take a virtual tour of our amazing model home below and soak in the open floor plan and luxurious finishes.
Site Map
Neighborhood
Expression is a nine single-family home development located within the vibrant Cypress Park neighborhood of Northeast Los Angeles (NeLA.)
Only minutes away from Eagle Rock, Highland Park, Frogtown and Downtown LA, every mindfully designed home enjoys views of the Hollywood sign and Griffith Park Observatory. Our stylish, smart homes are connected to LA’s urban heart while contributing to an evolving community known for wide streets, mature trees and a high pride of ownership.
Come redefine the next chapter of your story while building equity in one of LA’s most up and coming neighborhoods. Expression offers you peace and tranquility in NeLA that is centrally located to the best of LA's vibrant lifestyle. This is truly the Way to Live in LA!
Neighborhood Schools
Floor Plans Overview
- 1,621 Square Feet
- 3-story Home
- 3 Bedrooms
- 3 Full Bathrooms + 1 Half Bath
- Kitchen
- Dining Area
- Living Room
- Washer / Dryer
- Vaulted Ceilings
- Deck
- Balcony off Main Bedroom
- Side-by Side-Garage
- 1,977 Square Feet
- 3-story Home
- 4 Bedrooms
- 3 Full Bathrooms + 1 Half Bath
- Kitchen
- Dining Area
- Living Room
- Washer / Dryer
- Vaulted Ceilings
- Deck + Art Alcove
- Balcony off Bedroom
- Side-by-Side Garage
Onyx Floor Plan (A Units)
Umber Floor Plan (B Units)
Charcoal Floor Plan (C Units)
Features
DESIGN
3rd level living space has 15' tall vaulted ceilings w/ dramatic Natural White Oak beam
Glass Railings for all balconies / decks
Large, oversized Main Bathroom Shower w/ black frameless grid shower enclosure
Smooth Drywall Finish
Matte Black Delta Trinsic Fixtures
Modern Interior Black Metal Railings
Natural White Oak Closets / Closet Doors
Distressed White Oak Hardwood Flooring
